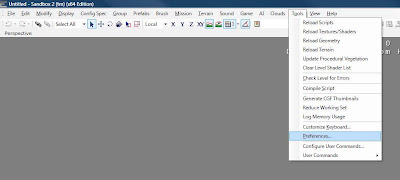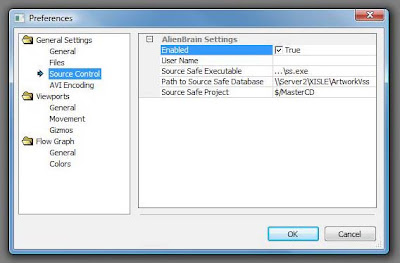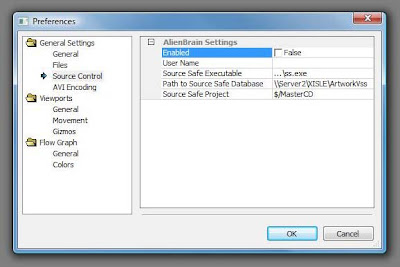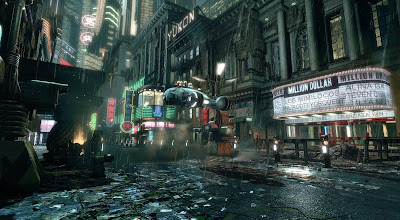Building Model:
10 Still Images in game
Two buildings modelled in detail
Outer façade
Underground floor space and walkway
Concert Hall
Internal floor spaces
Furniture + Fixings
Building Lightings
Textures of buildings
Animated objects
Elevators
Surrounding Buildings:
Exporting and importing the files from 3dsMax into Sandbox2
Presentation:
Renders
Contextualisation
Presentation boards
Individual:
Blog
Specialisation
Animated wind mills and animated installation
Thursday, June 18, 2009
Texture Maps Used For Building
REALISATION OF FABRICATION
The final fabrication of our Bodo Cultural Centre has finally been realised after weeks of hard and consistent work. After receiving feedback from our last submission we needed to include more interactivity, add interior textures, create landscaping near the surrounding buildings, add more AI and include interior furniture. We feel that we have successfully addressed all these elements within the final stage of our fabrication.










Monday, June 15, 2009
Tutorials added
Final Madel
Wednesday, June 3, 2009
Basic Custom Animated Models
The link below show how this can be done...hmmmm...
http://www.crymod.com/thread.php?threadid=19860
http://www.crymod.com/thread.php?threadid=19860
Week 8 Review
Team Digitilism:
Strengths:
- Good modeling with very strong contextual information and good crysis environment with surrounding buildings.
Weaknesses:
- The scaling of the building seem abit out
Aspects that could be added to my teams fabrication:
- Their use of texture on the surrounding buildings was great and we could definately implement this into our fabrication.
Team Orange:
Strengths:
- i liked the amount of details that went into the building and site. Come a very long way from previous presentation.
Weaknesses:
- Could have explored their interior spaces more and how people relate and experience these spaces.
Aspects that could be added to my teams fabrication:
- We could utilise their excellent use of AI and interactivity with cars as well as their textures on the shop fronts at ground level.
Team E-volve:
Strengths:
- Very realistic environment and context. Nice furnishings and interior textures.
Weaknesses:
- Could add 'oasis' elements such as more greenery / birds etc. Internal circulation could also be explored further.
Aspects that could be added to my teams fabrication:
- Their amazing use of interior textures, especially on walls could be implemented into our fabrication.
Team Urbans:
Strengths:
- Great building, looks very realistic and well realised.
Weaknesses:
- Scaling of textures on the exterior of the building could be explored.
Aspects that could be added to my teams fabrication:
- They were able to import a very accurate terrain heightmap which we could also do for our fabrication.
Team Atlar:
Strengths:
- Great progress and very realistic. Well contextualised and the underwater environment is amazing and very well developed.
Weaknesses:
- There are a few problems with textures and water within the building.
Aspects that could be added to my teams fabrication:
- We could utilise their use of underwater aspects as well as the use of moving trains / elevators and cars that drive.
Strengths:
- Good modeling with very strong contextual information and good crysis environment with surrounding buildings.
Weaknesses:
- The scaling of the building seem abit out
Aspects that could be added to my teams fabrication:
- Their use of texture on the surrounding buildings was great and we could definately implement this into our fabrication.
Team Orange:
Strengths:
- i liked the amount of details that went into the building and site. Come a very long way from previous presentation.
Weaknesses:
- Could have explored their interior spaces more and how people relate and experience these spaces.
Aspects that could be added to my teams fabrication:
- We could utilise their excellent use of AI and interactivity with cars as well as their textures on the shop fronts at ground level.
Team E-volve:
Strengths:
- Very realistic environment and context. Nice furnishings and interior textures.
Weaknesses:
- Could add 'oasis' elements such as more greenery / birds etc. Internal circulation could also be explored further.
Aspects that could be added to my teams fabrication:
- Their amazing use of interior textures, especially on walls could be implemented into our fabrication.
Team Urbans:
Strengths:
- Great building, looks very realistic and well realised.
Weaknesses:
- Scaling of textures on the exterior of the building could be explored.
Aspects that could be added to my teams fabrication:
- They were able to import a very accurate terrain heightmap which we could also do for our fabrication.
Team Atlar:
Strengths:
- Great progress and very realistic. Well contextualised and the underwater environment is amazing and very well developed.
Weaknesses:
- There are a few problems with textures and water within the building.
Aspects that could be added to my teams fabrication:
- We could utilise their use of underwater aspects as well as the use of moving trains / elevators and cars that drive.
Thursday, May 7, 2009
Scene From a Movie, In Crysis!!
Monday, May 4, 2009
Sunday, April 26, 2009
4 Chosen Topics-Virtual world
-Spore

-Sims

-Activeworlds

A virtual world is a computer-based simulated environment intended for its users to inhabit and interact via avatars. These avatars are usually depicted as textual, two-dimensional, or three-dimensional graphical representations, although other forms are possible
The computer accesses a computer-simulated world and presents perceptual stimuli to the user, who in turn can manipulate elements of the modeled world and thus experiences telepresence to a certain degree.

-Sims

-Activeworlds

A virtual world is a computer-based simulated environment intended for its users to inhabit and interact via avatars. These avatars are usually depicted as textual, two-dimensional, or three-dimensional graphical representations, although other forms are possible
The computer accesses a computer-simulated world and presents perceptual stimuli to the user, who in turn can manipulate elements of the modeled world and thus experiences telepresence to a certain degree.
Hierarchy
"The Hierarchy theory is a dialect of general systems theory. It has emerged as part of a movement toward a general science of complexity. Rooted in the work of economist, Herbert Simon, chemist, Ilya Prigogine, and psychologist, Jean Piaget, hierarchy theory focuses upon levels of organization and issues of scale. There is significant emphasis upon the observer in the system. "
"Hierarchical levels: levels are populated by entities whose properties characterize the level in question. A given entity may belong to any number of levels, depending on the criteria used to link levels above and below. For example, an individual human being may be a member of the level i) human, ii) primate, iii) organism or iv) host of a parasite, depending on the relationship of the level in question to those above and below."
"The ordering of levels: there are several criteria whereby other levels reside above lower levels. These criteria often run in parallel, but sometimes only one or a few of them apply. Upper levels are above lower levels by virtue of: 1) being the context of, 2) offering constraint to, 3) behaving more slowly at a lower frequency than, 4) being populated by entities with greater integrity and higher bond strength than, and 5), containing and being made of - lower levels."
"A SUMMARY OF THE PRINCIPLES OF HIERARCHY THEORY" By
Timothy F. Allen, Professor of Botany,
University of Wisconsin Madison
"Hierarchical levels: levels are populated by entities whose properties characterize the level in question. A given entity may belong to any number of levels, depending on the criteria used to link levels above and below. For example, an individual human being may be a member of the level i) human, ii) primate, iii) organism or iv) host of a parasite, depending on the relationship of the level in question to those above and below."
"The ordering of levels: there are several criteria whereby other levels reside above lower levels. These criteria often run in parallel, but sometimes only one or a few of them apply. Upper levels are above lower levels by virtue of: 1) being the context of, 2) offering constraint to, 3) behaving more slowly at a lower frequency than, 4) being populated by entities with greater integrity and higher bond strength than, and 5), containing and being made of - lower levels."
"A SUMMARY OF THE PRINCIPLES OF HIERARCHY THEORY" By
Timothy F. Allen, Professor of Botany,
University of Wisconsin Madison
Planning
"Strategic planning is an organization's process of defining its strategy, or direction, and making decisions on allocating its resources to pursue this strategy, including its capital and people
Strategic planning is the formal consideration of an organization's future course.
All strategic planning deals with at least one of three key questions:
1. "What do we do?"
2. "For whom do we do it?"
3. "How do we excel?" [1]
"an act of formulating a program for a definite course of action; "the planning was more fun than the trip itself"
the act or process of drawing up plans or layouts for some project or enterprise
the cognitive process of thinking about what you will do in the event of something happening; "his planning for retirement was hindered by several uncertainties" [2]
"Planning in organizations and public policy is both the organizational process of creating and maintaining a plan; and the psychological process of thinking about the activities required to create a desired goal on some scale. As such, it is a fundamental property of intelligent behavior. This thought process is essential to the creation and refinement of a plan, or integration of it with other plans, that is, it combines forecasting of developments with the preparation of scenarios of how to react to them." [3]
[1]- en.wikipedia.org/wiki/Strategic_planning
[2]- wordnet.princeton.edu/perl/webwn
[3]- http://en.wikipedia.org/wiki/Planning
Strategic planning is the formal consideration of an organization's future course.
All strategic planning deals with at least one of three key questions:
1. "What do we do?"
2. "For whom do we do it?"
3. "How do we excel?" [1]
"an act of formulating a program for a definite course of action; "the planning was more fun than the trip itself"
the act or process of drawing up plans or layouts for some project or enterprise
the cognitive process of thinking about what you will do in the event of something happening; "his planning for retirement was hindered by several uncertainties" [2]
"Planning in organizations and public policy is both the organizational process of creating and maintaining a plan; and the psychological process of thinking about the activities required to create a desired goal on some scale. As such, it is a fundamental property of intelligent behavior. This thought process is essential to the creation and refinement of a plan, or integration of it with other plans, that is, it combines forecasting of developments with the preparation of scenarios of how to react to them." [3]
[1]- en.wikipedia.org/wiki/Strategic_planning
[2]- wordnet.princeton.edu/perl/webwn
[3]- http://en.wikipedia.org/wiki/Planning
Wednesday, April 1, 2009
Save Custom Materials in Sandbox 2
Step One:
Navigate to Sandbox 2's top nav bar and locate the Tools drop down menu as shown below.
Step Two:
Locate the Preferences menu and click on it. It can be found in the following image.

Step Three:
The following menu will pop up after you complete Step Two and you will need to locate and click the menu Source Control. If you find it successfully the image below is what you will see on your screen. Continue to Step Four to complete this tutorial.

Step Four:
Finally you need to click the check box next to Enabled so it reads False and looks the same as the image below. Once you have completed this step click OK to fix your material saving problems.

Navigate to Sandbox 2's top nav bar and locate the Tools drop down menu as shown below.
Step Two:
Locate the Preferences menu and click on it. It can be found in the following image.

Step Three:
The following menu will pop up after you complete Step Two and you will need to locate and click the menu Source Control. If you find it successfully the image below is what you will see on your screen. Continue to Step Four to complete this tutorial.

Step Four:
Finally you need to click the check box next to Enabled so it reads False and looks the same as the image below. Once you have completed this step click OK to fix your material saving problems.

Tuesday, March 31, 2009
Massing model
Thursday, March 26, 2009
All Systems GO! :D
I just solved the materials problem. It looks like I was right after all. In saving the textures out in max using the exporter.

But the one thing I didn’t do is to apply the material in the sandbox2.

Also the Scale is right!!. It seems that sandbox uses mm. so if you set your 3ds to mm it should be fine.

A person is about 180cm and the box is 150cm


But the one thing I didn’t do is to apply the material in the sandbox2.

Also the Scale is right!!. It seems that sandbox uses mm. so if you set your 3ds to mm it should be fine.

A person is about 180cm and the box is 150cm

Wednesday, March 25, 2009
massing model
I have just stated making a massing model for my project.
Because I came from a architectural background, I use ArchiCad to make most of my buildings.

Once I have made the massing model in cad, I imported into 3ds and set up all the crytek materials and the layers. Basically get ready for import into sandbox.

When I imported sandbox. And did some test. But still no maps…:/


Because I came from a architectural background, I use ArchiCad to make most of my buildings.

Once I have made the massing model in cad, I imported into 3ds and set up all the crytek materials and the layers. Basically get ready for import into sandbox.

When I imported sandbox. And did some test. But still no maps…:/


Monday, March 23, 2009
PRT Memory Manager error
Proposed Architectures Part 2
Transport Museum, Kelvinside by Zaha Hadid for Glasgow City Council

The building would be a tunnel-like shed, which is open at opposite ends to the city and the Clyde. In doing so it becomes porous to its context on either side. However, the connection from one to the other is where the building diverts to create a journey away from the external context into the world of the exhibits. Here the interior path becomes a mediator between the city and the river which can either be hermetic or porous depending on the exhibition layout. Thus the museum positions itself symbolically and functionally as open and fluid with its engagement of context and content.







The building would be a tunnel-like shed, which is open at opposite ends to the city and the Clyde. In doing so it becomes porous to its context on either side. However, the connection from one to the other is where the building diverts to create a journey away from the external context into the world of the exhibits. Here the interior path becomes a mediator between the city and the river which can either be hermetic or porous depending on the exhibition layout. Thus the museum positions itself symbolically and functionally as open and fluid with its engagement of context and content.






Proposed Architectures Part 1
Zaha Hadid's Museum in Vilnius

she won the Architectural Competition which is part of a study to explore the feasibility, from an architectural, economic, and cultural perspective, of establishing a world-class museum in Vilnius. The study includes programming recommendations for the proposed museum and a market study and economic impact analysis. The museum site is located in a large public green space on the banks of the Neris River, centrally located between the old and new centers of the city.







she won the Architectural Competition which is part of a study to explore the feasibility, from an architectural, economic, and cultural perspective, of establishing a world-class museum in Vilnius. The study includes programming recommendations for the proposed museum and a market study and economic impact analysis. The museum site is located in a large public green space on the banks of the Neris River, centrally located between the old and new centers of the city.






Subscribe to:
Comments (Atom)


















